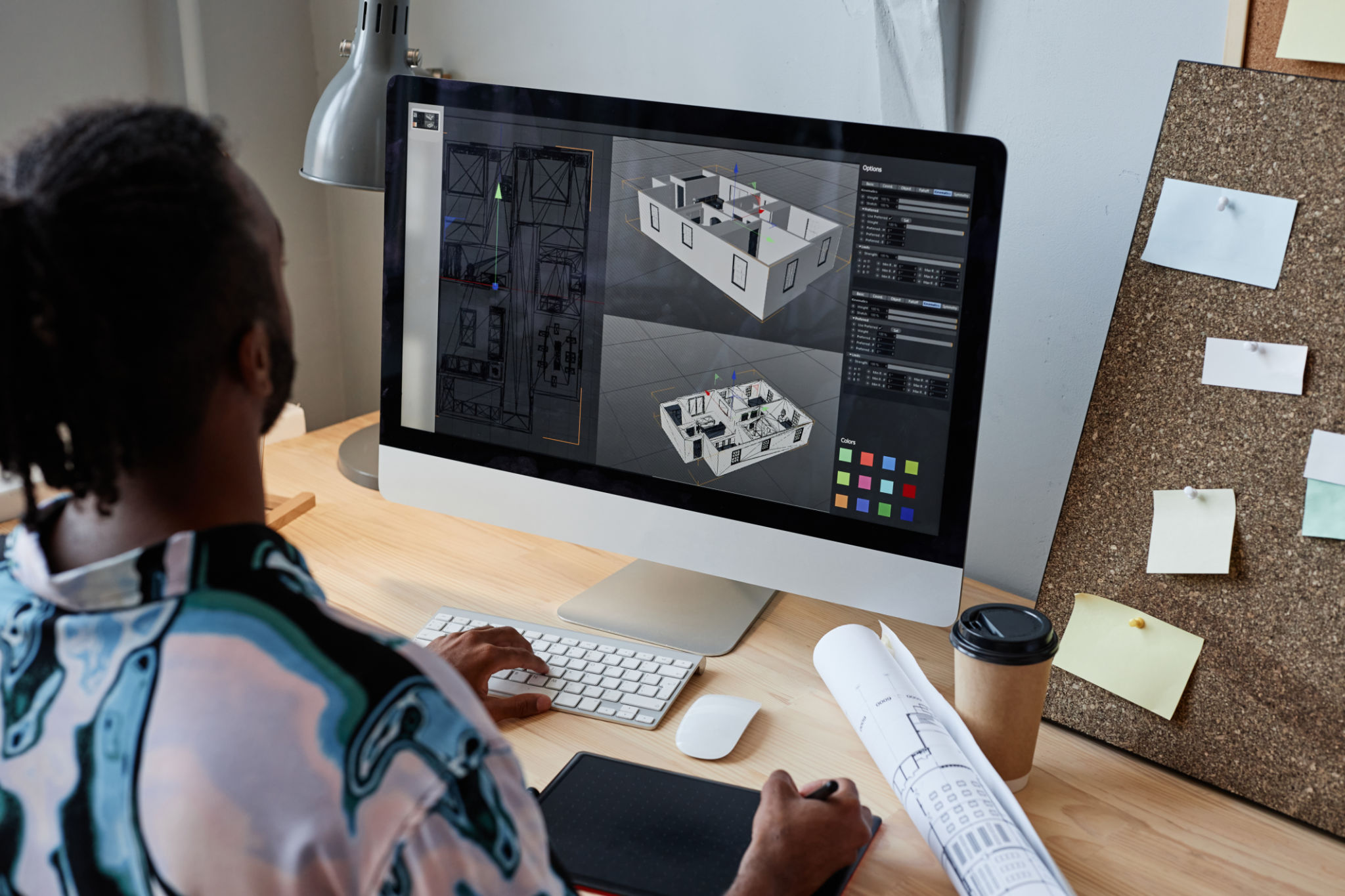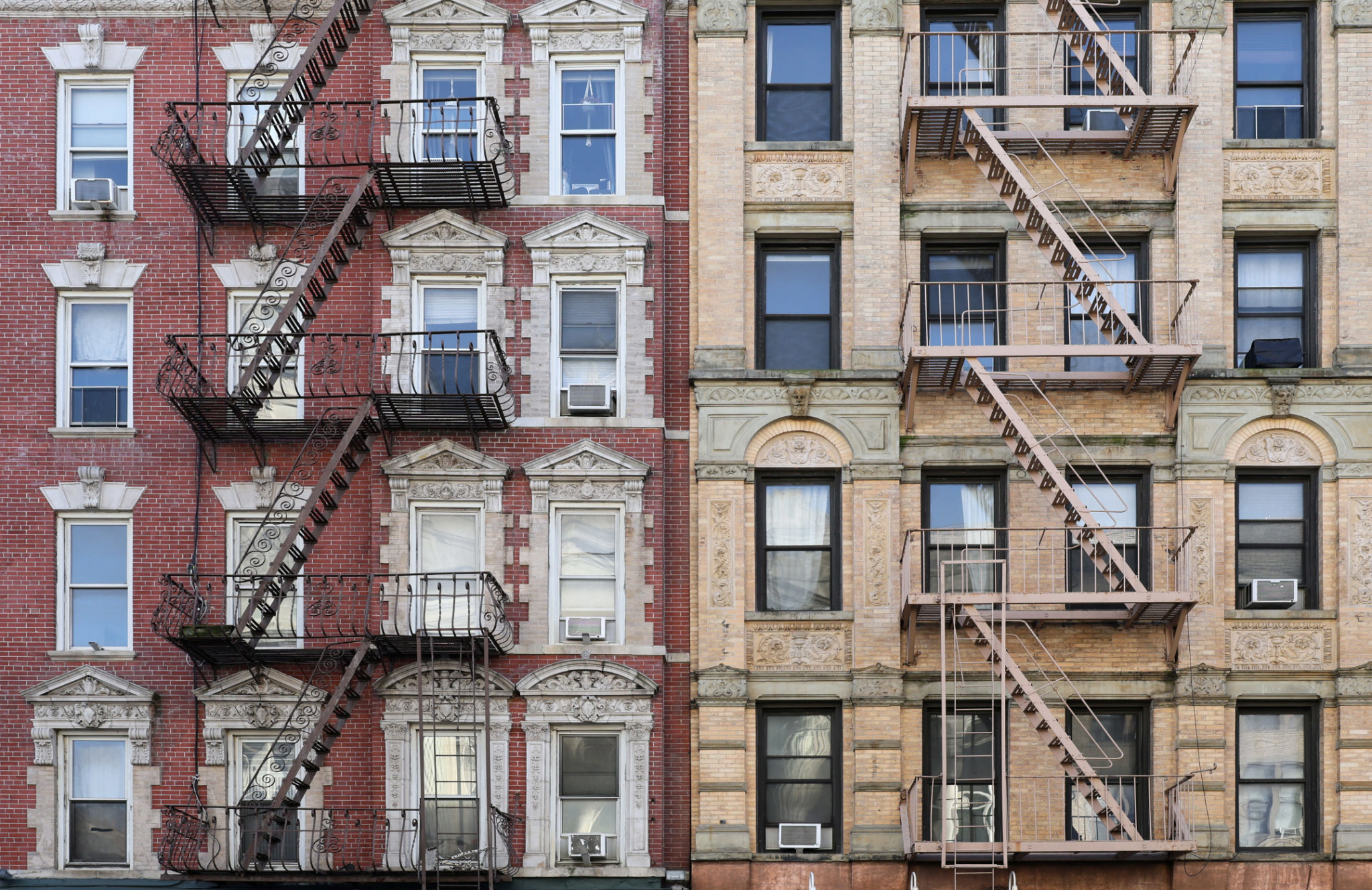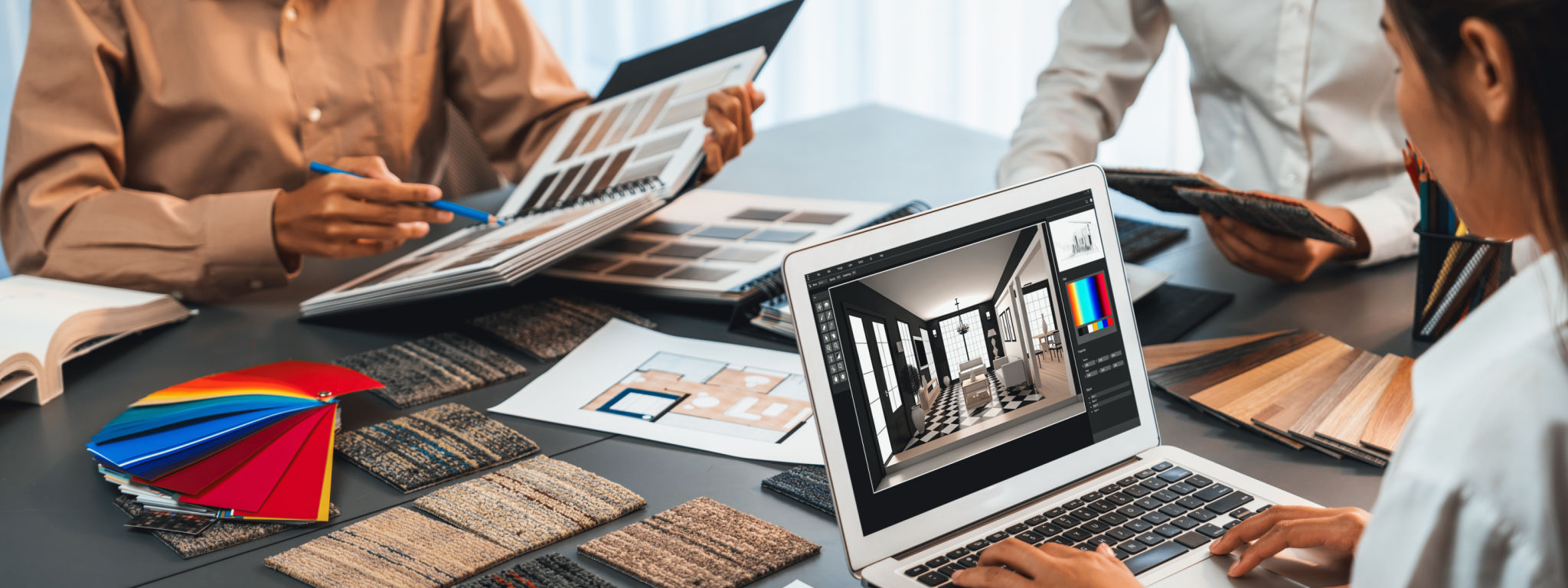Case Study: Transforming NYC Spaces with Lifestyle 3D Visuals
Introduction to Lifestyle 3D Visuals
In the bustling city of New York, where space is both a luxury and a challenge, transforming interiors into functional and aesthetically pleasing environments is an art form. Lifestyle 3D visuals have emerged as a revolutionary tool in the realm of interior design, offering a vivid and realistic preview of potential changes. These visuals not only facilitate decision-making but also bridge the gap between imagination and reality.
With the help of advanced 3D visualization technology, designers and homeowners can explore a myriad of design possibilities without lifting a hammer. This case study delves into how lifestyle 3D visuals have transformed NYC spaces, enhancing both their functionality and allure.

The Power of Visualization in Interior Design
The essence of interior design lies in its ability to transform empty or outdated spaces into something spectacular. However, clients often find it challenging to visualize the final outcome based on traditional sketches or blueprints. This is where lifestyle 3D visuals come into play. These visuals provide an intricate, detailed look at spaces, capturing every element from lighting to textures.
By employing 3D visualization, designers can present their concepts in a way that is both comprehensive and visually appealing. Clients are able to see exactly how a space will look upon completion, allowing for adjustments before any physical work begins.

Case Study: A New York Loft Transformation
Consider the example of a loft in the heart of Manhattan. The space was initially an industrial relic with exposed brick walls and minimal natural light. The goal was to transform it into a modern, airy living area with multifunctional capabilities. Using lifestyle 3D visuals, designers were able to present several layout options that optimized light distribution and spatial flow.
The chosen design included an open-plan living area with a multipurpose kitchen island and a retractable wall that allowed for flexible room division. The 3D visuals played a crucial role in helping the client visualize these elements integrated into the loft's existing structure.

Benefits of 3D Visuals in Spatial Planning
The benefits of using 3D visuals extend beyond mere aesthetics. They are invaluable in spatial planning, particularly in a city like New York where every square foot counts. By visualizing furniture placement and movement flow, designers can ensure that spaces are not only beautiful but also practical and efficient.
Moreover, 3D visuals aid in material selection. Clients can see how different textures, colors, and finishes will work together in a cohesive manner. This reduces the risk of costly mistakes and rework.
Conclusion: The Future of Design with 3D Visuals
As technology continues to evolve, the use of lifestyle 3D visuals in interior design is set to become even more integral. They offer a tangible way to experiment with different design elements and make informed decisions that align with personal tastes and functional needs.
For those looking to transform their NYC spaces, embracing 3D visualization technology is not just a step forward; it is a leap into the future of design where creativity meets precision and imagination becomes reality.
